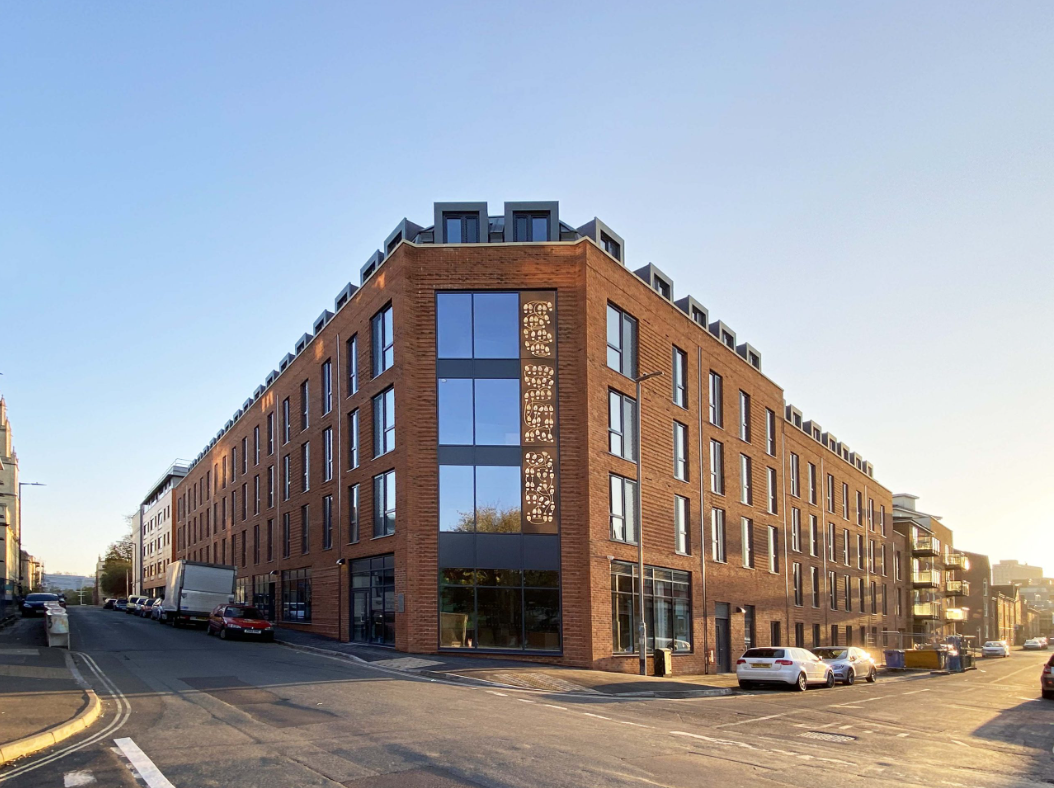Dean Street

Client Incentive Tec / Location Bristol, UK / Sector Student Residential
Project Value £16M / Status Ongoing/ Stages 3 - 4b
Box Twenty were appointed to complete the design on behalf of the MEP Contractor for this 225 Bedroom Student Residential Project in St. Pauls, Bristol.
The design had previously been taken to a Stage 3 level of detail and the project has been procured under a Design and Build contract with WRW appointed as the main contractor. The building is 5 storeys high with plant located in the basement, and includes, a Gym, Café, Cinema, Party Room, Common room and employment space.
A CHP engine is used as the primary heat source for the domestic hot water production, and the buildings carbon emissions are reduced by 20% through roof mounted photo voltaics.
One of the planning conditions is the requirement for a BREEAM excellent certificate which the design is on target for. Box Twenty has sized the CHP system to meet all of the energy and carbon targets for BREEAM and the Building Regulations.
Box Twenty designed this building to RIBA Stage 4b in a 3D revit environment, which has enabled a high level of coordination with the structure and architecture.
Key Challenges
One of the key challenges of the project has been coordinating builderswork for the drainage to allow all of the holes to be cast into the slab.
As the development utilised bathroom pods, the builderswork needed to be coordinated closely with the pod risers. Drainage offsets were required at basement level to collect all drainage back to a single location and again a high degree of coordination was required to avoid any clashes with the basement services. The use of revit enabled this coordination work to be done in a very tight timeframe allowing the construction programme to proceed unaffected. The development is being undertaken by Studio HIVE in partnership with Atlas Land’.
